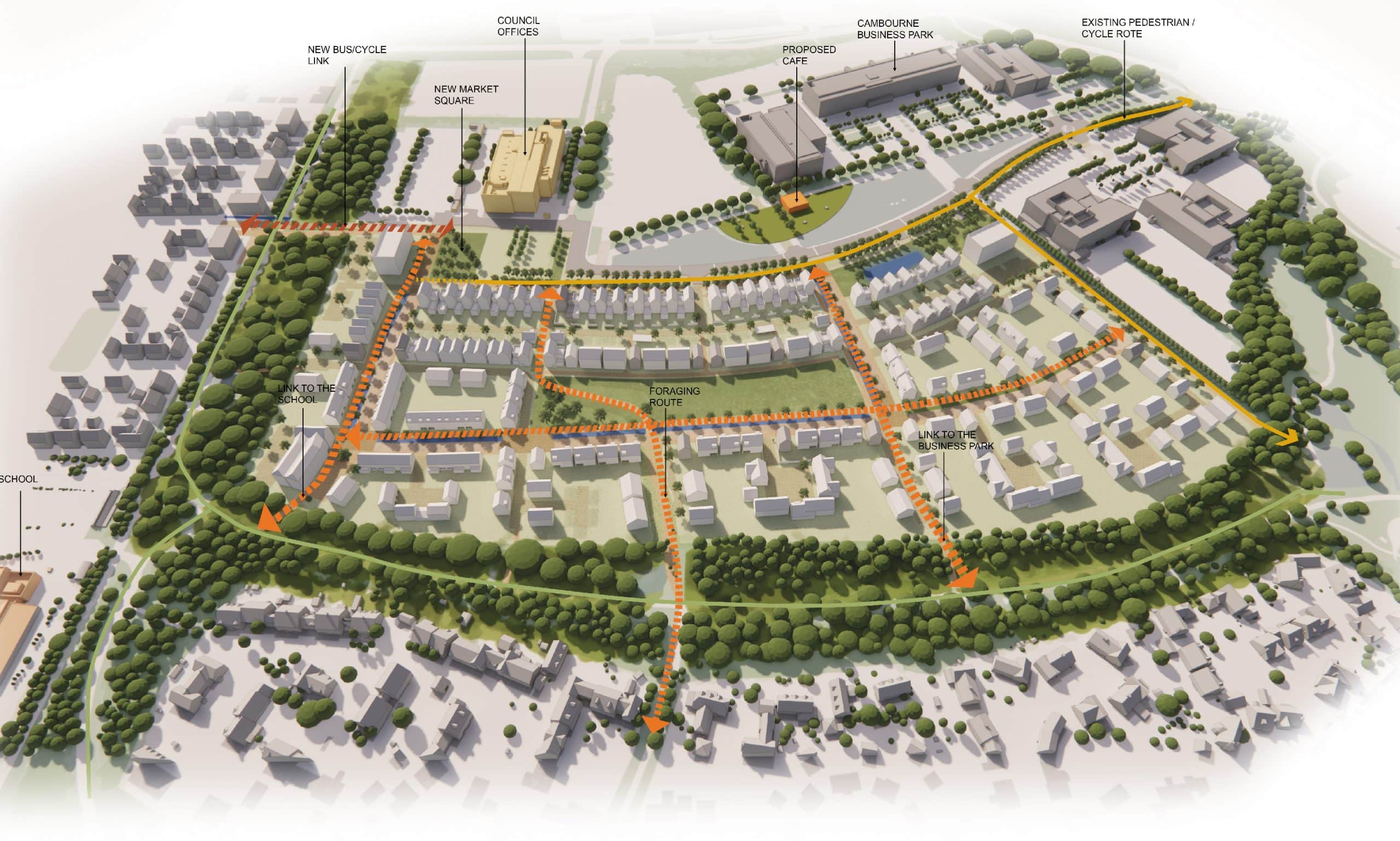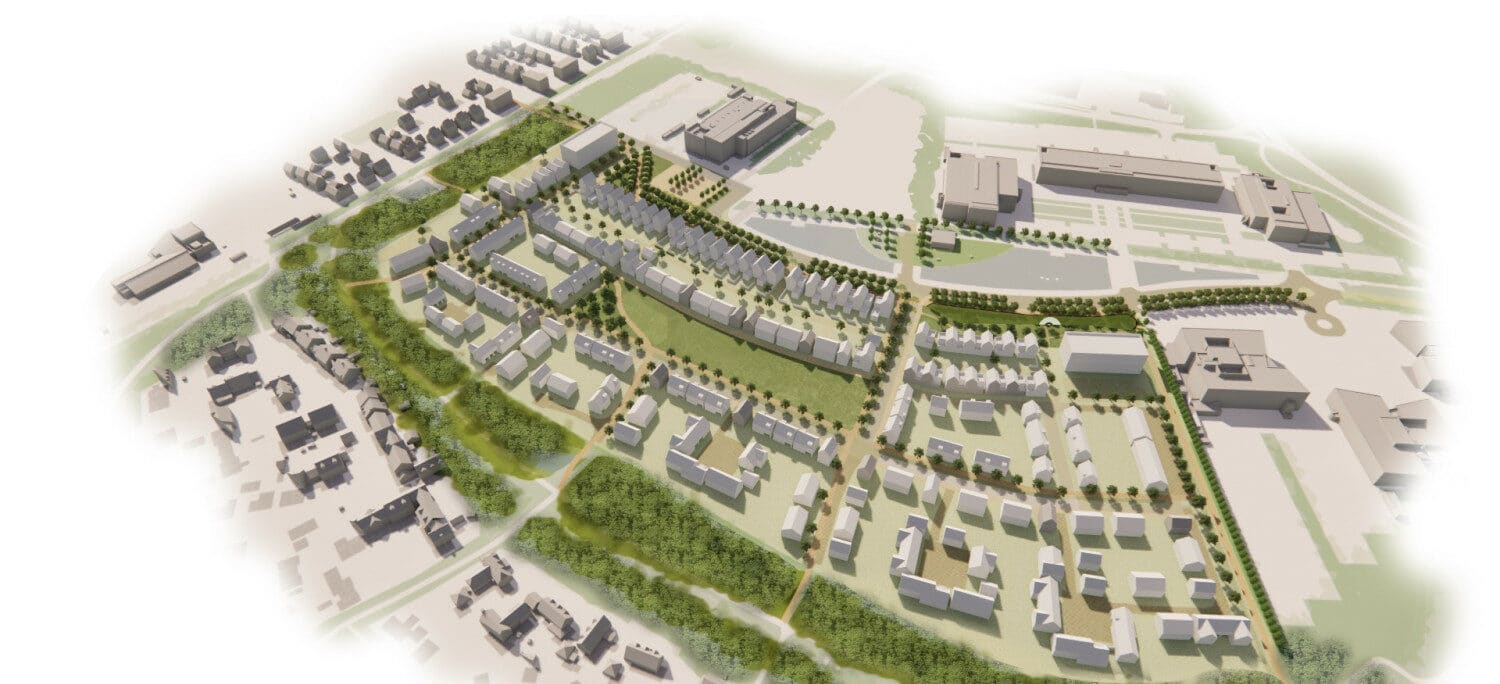South Cambridgeshire and Hill Group’s Cambourne Passivhaus scheme secures planning permission
Proposals put forward by South Cambridgeshire Investment Partnership (SCIP) to deliver 256 low-carbon homes in Cambourne, were approved by Councillors on Wednesday 17th January 2024. 102 of these will be affordable and 72 designed to Passivhaus principles. This decision follows a comprehensive dialogue between residents, businesses and the partnership.
South Cambridgeshire Investment Partnership is an equal partnership between South Cambridgeshire District Council and Hill Group. Established in 2020, the partnership sources and acquires new land opportunities for the development of high quality, sustainable housing and commercial spaces. The 9.64-hectare site in Cambourne, located besides Cambourne Business Park will comprise of a residential development and a range of community amenities, including a café, public open spaces, green space, play areas and provision of electric vehicle charging stations and storage for more than 800 bicycles. The development has set a target to increase biodiversity net gain by 20%. New trees, hedgerows, and wildflowers will be planted while existing trees will be preserved.

Create are part of a project team made up of Hill Group (Building Services Engineers), Carter Jonas (Planning Consultants), The Environment Partnership (Landscape Architects), and Geosphere. Our role has been to provide multidisciplinary advice and technical services in relation to Acoustics, Noise and Vibration, Lighting, Flood Risk and Drainage.
In support of the planning application, our Acoustics team have completed baseline noise and vibration assessments to set limits and parameters for operational noise and vibration levels, as well as those produced during the construction phase. This was no easy task, as there is an existing commercial entity adjacent to the site, whose production process is extremely intolerant to high noise, vibration and EMF levels. For their operations to continue and grow, they will require extremely low levels of noise and vibration from the final operation of the development, as well as during the construction of the site. Our Acoustics team have therefore worked with the business and SCIP and undertaken extensive monitoring, testing and calculations both outside and within the test facility, to establish the levels at which SCIP will be able to construct these much-needed new homes, without detriment to either residents or the local industry.
In addition to our Acoustics inputs, our Water & Flood Risk team provide specialist advice surrounding drainage and the flood risks on site. The site levels meant draining back to the wider Cambourne system was difficult and we engaged with the Environment Partnership at an early stage to develop a suitable solution which met statutory requirements, whilst also significantly enhancing the landscape offering of the scheme. Surface water was retained above ground where possible, using a Highway Swale Network to keep drainage shallow, allowing it to pass to the development frontage, attenuation system and Anglian Water sewers. The scheme also used greenfield flow rates to ensure compliance with modern standards, even though the adjacent network was designed to accommodate higher flows.
Working in coordination with Hill Group’s Building Services Engineers, we also completed a Lighting Impact Assessment for the site, which required considerable coordination with the wider design team, as the majority of the light spill to the boundary came from internal lighting. Internal lighting use on a residential site such as this can be varied, therefore a reasonable approach had to be agreed upon. This was further complicated by the proximity of the buildings to the boundary line which needed protection from light spill. However, a solution was found and implemented.
With planning now secured and work already underway to progress the next stage, additional disciplines within Create have been appointed to provide advice and technical services in relation to Civils and Structural Design.




