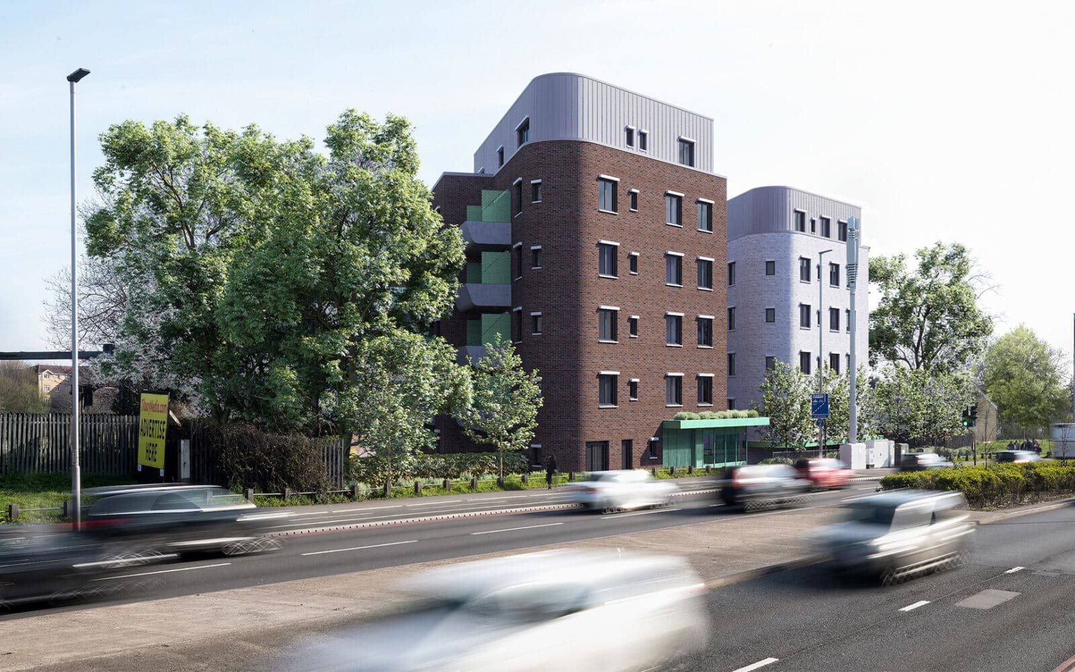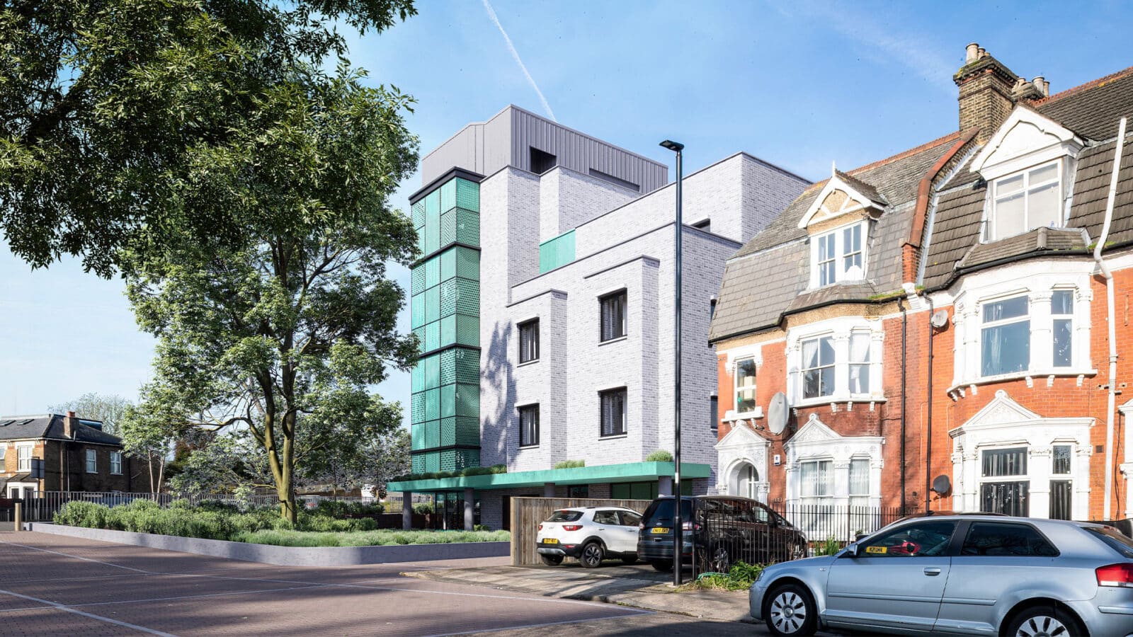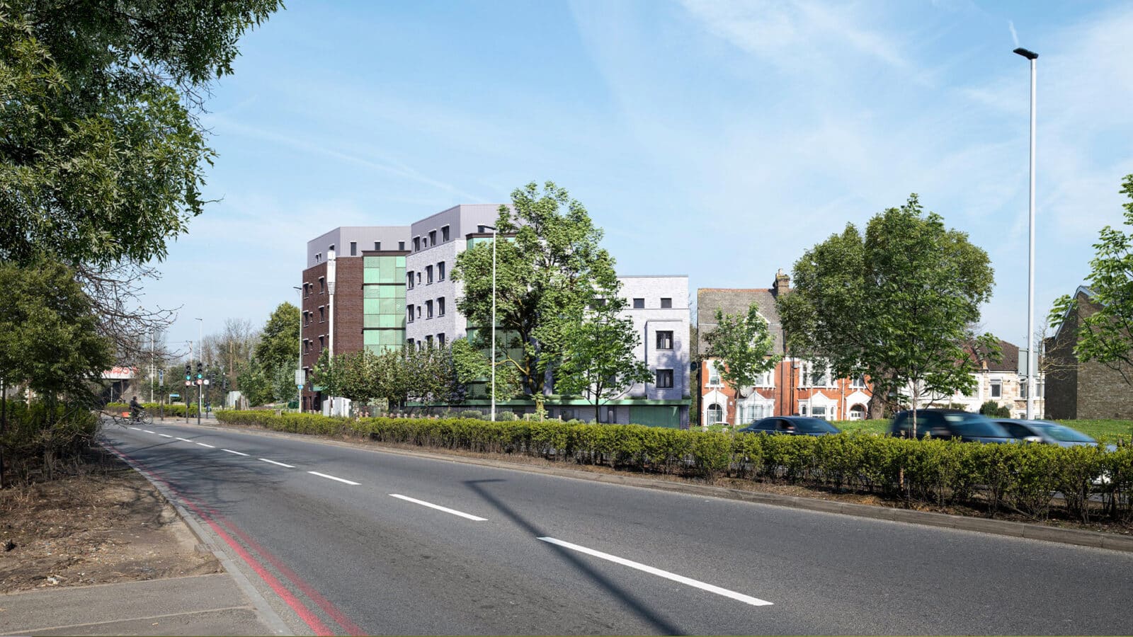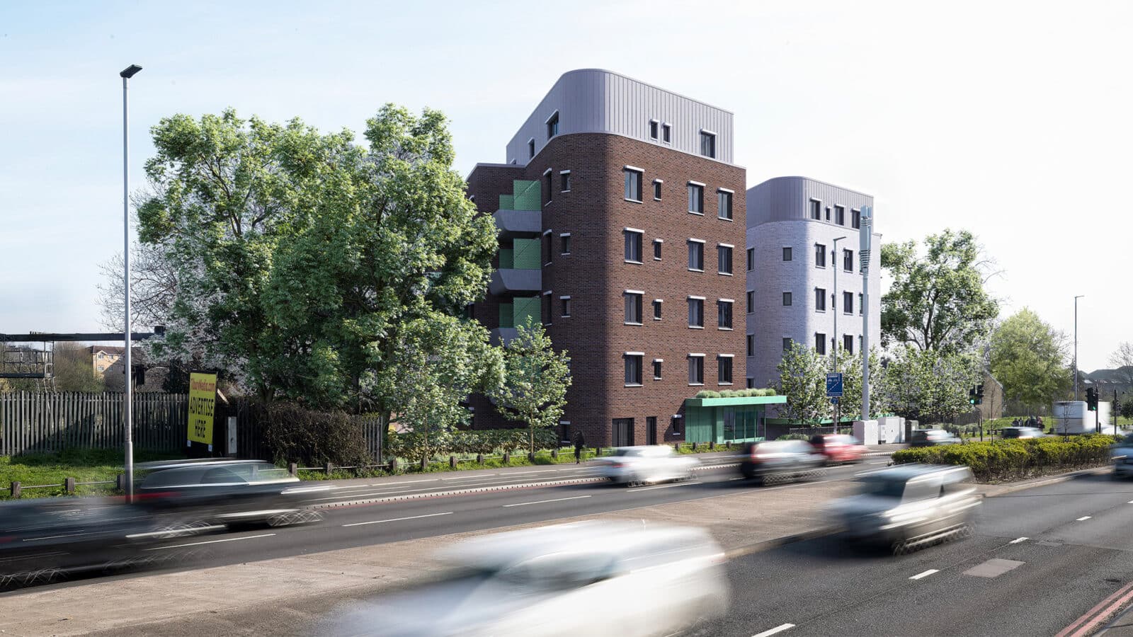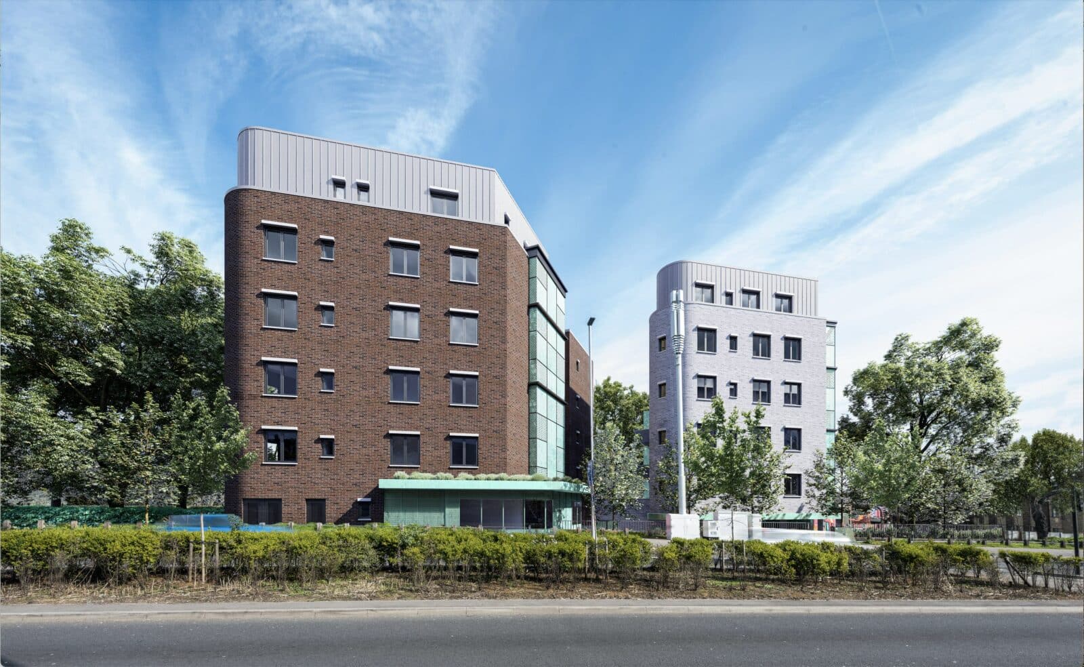Designed by Chassey Studio for Crossier Properties Limited, Palmerstone Crescent is a 31-home residential development on vacant brownfield land in Palmers Green within the London Borough of Enfield. The six-storey development will be a mixture of three-bed, two-bed and one-bed homes; almost half of which a designated as affordable. The residential units will be split between two buildings, East and West.
Overall, the development has placed an emphasis on providing high levels of accessibility. The only parking proposed for the scheme is three wheelchair-accessible spaces, with a vehicular access planned via the North Circular Road onto Palmerston Crescent.
Since 2022, we have been working as part of a multidisciplinary team led by Renew Planning. Together we have been providing a variety of technical services and specialist advice to support the compilation of a robust planning application on behalf of the client. Our team carried our Dispersion Modelling to understand the impact of the North Circular across the development during its operational phase. This enabled the team to understand the impact on future residents using the site in relation to the UK Air Quality Objectives. Additionally, a Dust Management Plan was prepared to analyse dust impacts on the neighbouring area, during the construction phases. These two aspects were detailed into an Air Quality Assessment that was submitted as part of the full planning application.
WHAT WE DID:
PLANNING STAGE:
- Dispersion Modelling
- Dust Management Plan
- Air Quality Assessment
- Mitigation advice in relation to Odour
KEY ACHIEVEMENTS / BENEFITS:
- Secured planning permission from Enfield Council’s planning committee on Tuesday 23rd April 2024.

