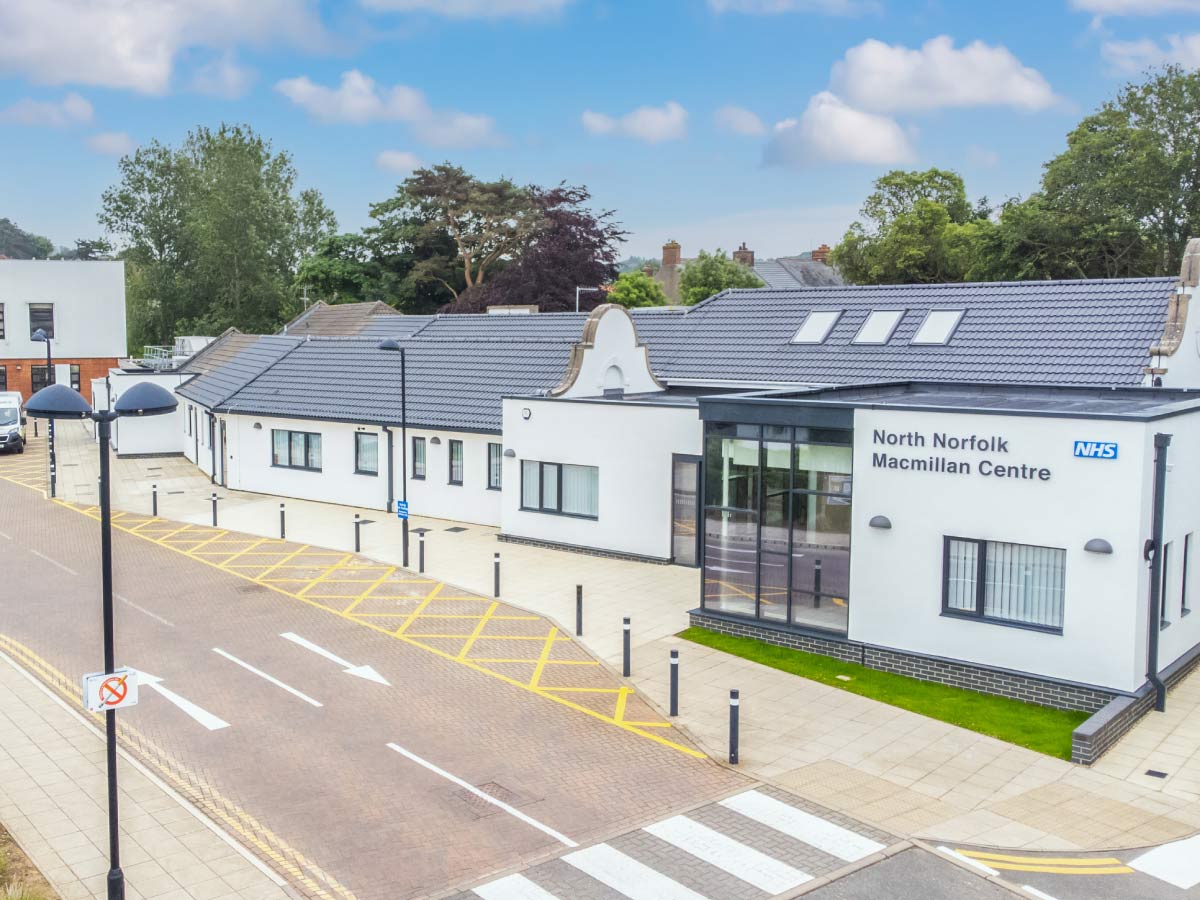PROJECT DESCRIPTION:
We were appointed by Currie & Brown in 2019 to provide structural engineering services for a new £4.14 million state-of-the-art cancer care and support centre, working as part of a wider team that also comprised of LSI Architects.
Previously known as the Davison Unit, the Norfolk Norfolk Macmillan Centre at Cromer and District Hospital is the result of a redevelopment of an outdated and inefficient out-patient renal unit. The building was designed in line with requirements to achieve a BREAAM ‘Very Good’ rating, despite not targeting full accreditation. Careful demolition of the existing Davison Unit was required before Pentaco could carry out the construction of the new build single-storey treatment centre, which now provides three new clinic rooms and two new minor procedure rooms, a Macmillan cancer information and support centre, alongside six chemotherapy treatment chairs.
Although only single storey, the constraints imposed on the design by the layout presented difficulties to the design team. Not only did the structure have to wrap around the existing building and be connected to it, the differing requirements of the various spaces included several different ceiling heights. Spatial requirements also necessitated some awkward situations in relation to supporting the roof. There was also a requirement for parts of the roof to support significant plant loading.
WHAT WE DID:
DESIGN STAGE
- Structural Design.
- Structural Load Calculations.
- Structural Advice.
CONSTRUCTION STAGE
- On-site Structural Inspections.
KEY ACHIEVEMENTS / BENEFITS
- We worked closely with the wider team to ensure the roof structure could hold the heavy plant equipment required for the centre. We did this by utilising precast concrete planks instead of conventional timber joists.
- To maximise the space available to the NHS occupants, we designed the roof so that it could be supported by only 4 steel columns. The rest of the structural support comes from the walls.


