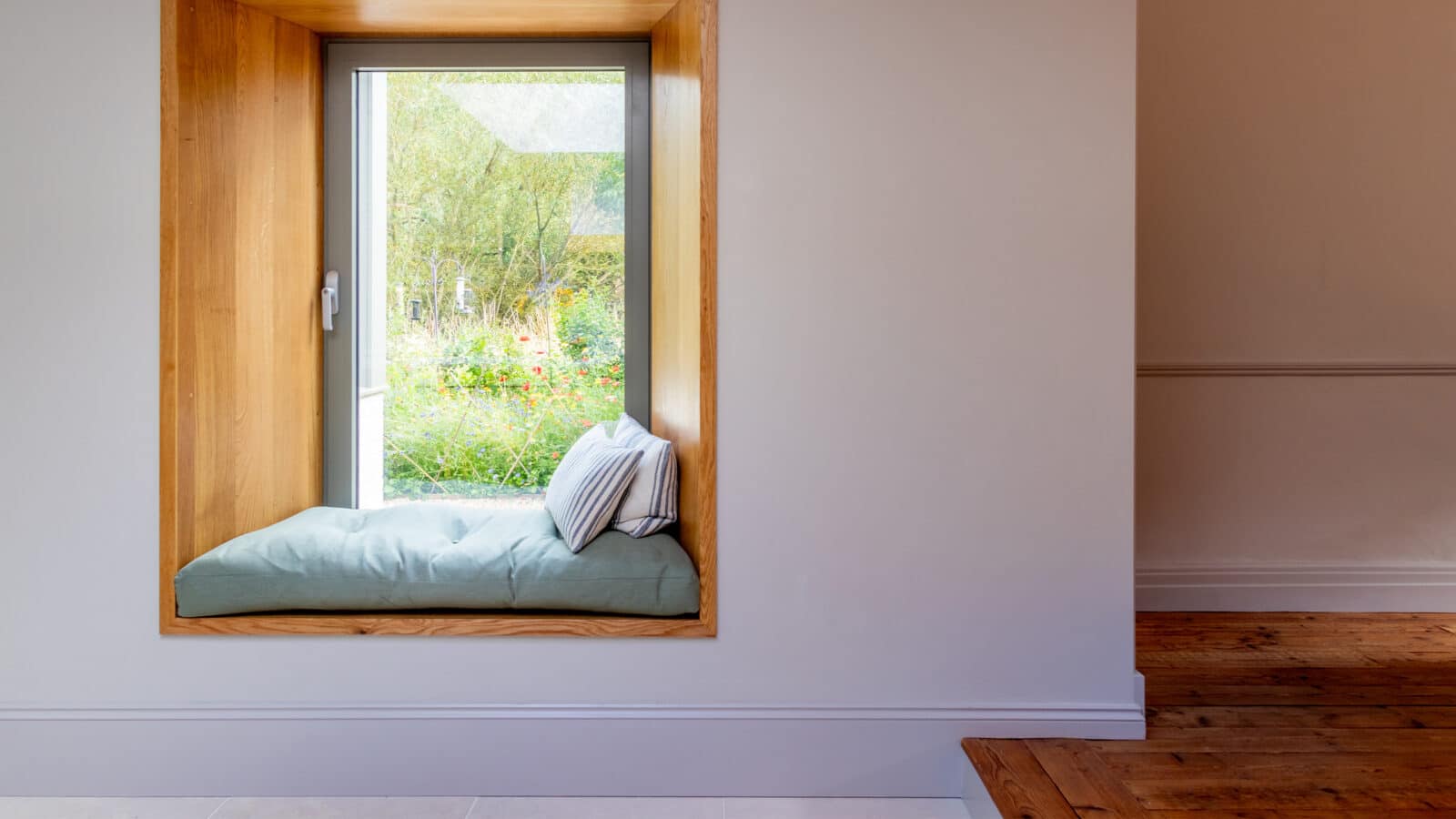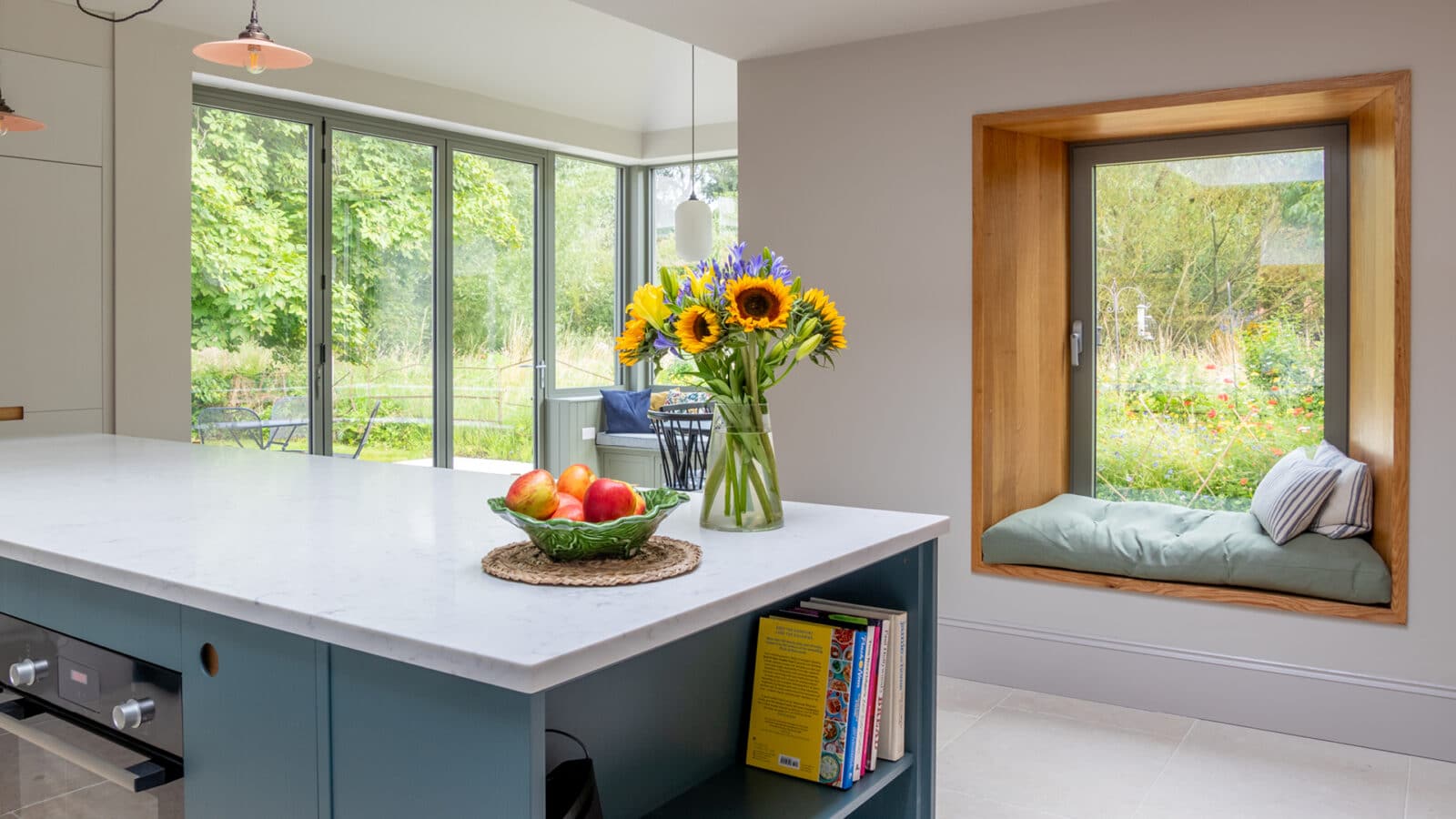PROJECT DESCRIPTION:
Gildencroft is a Grade-II listed private dwelling on the outskirts of Norwich, Norfolk. The homeowners were looking to make some alterations to their home and reached out to Andrew Morton Associates for an initial cost plan before appointing the locally-based Hudson Architects to develop the design. The proposed alterations required the demolition of existing single-storey elements to make way for a new build extension, which connects onto the main housing structure via a new opening. Our structural engineers were appointed by Hudson Architects in late 2021, after the scheme had secured planning permission and listed building consent.
WHAT WE DID:
DESIGN STAGE:
- Structural Design
- Technical Drawings
CONSTRUCTION STAGE:
- Quality Monitoring
KEY ACHIEVEMENTS / BENEFITS:
- We worked closely with the project team to review value engineering options, focusing particularly on the foundations as an area where we could reduce the overall build cost.








