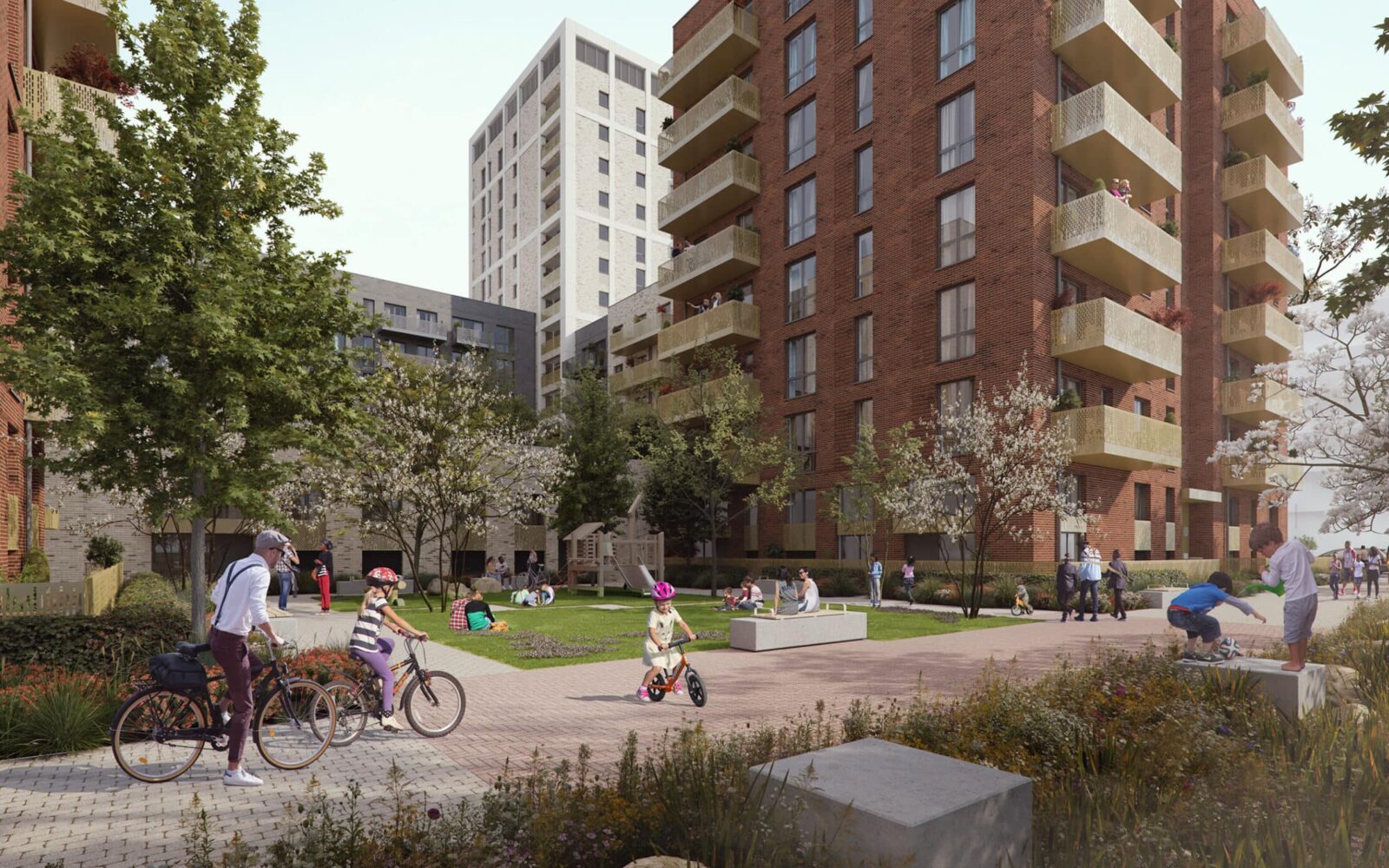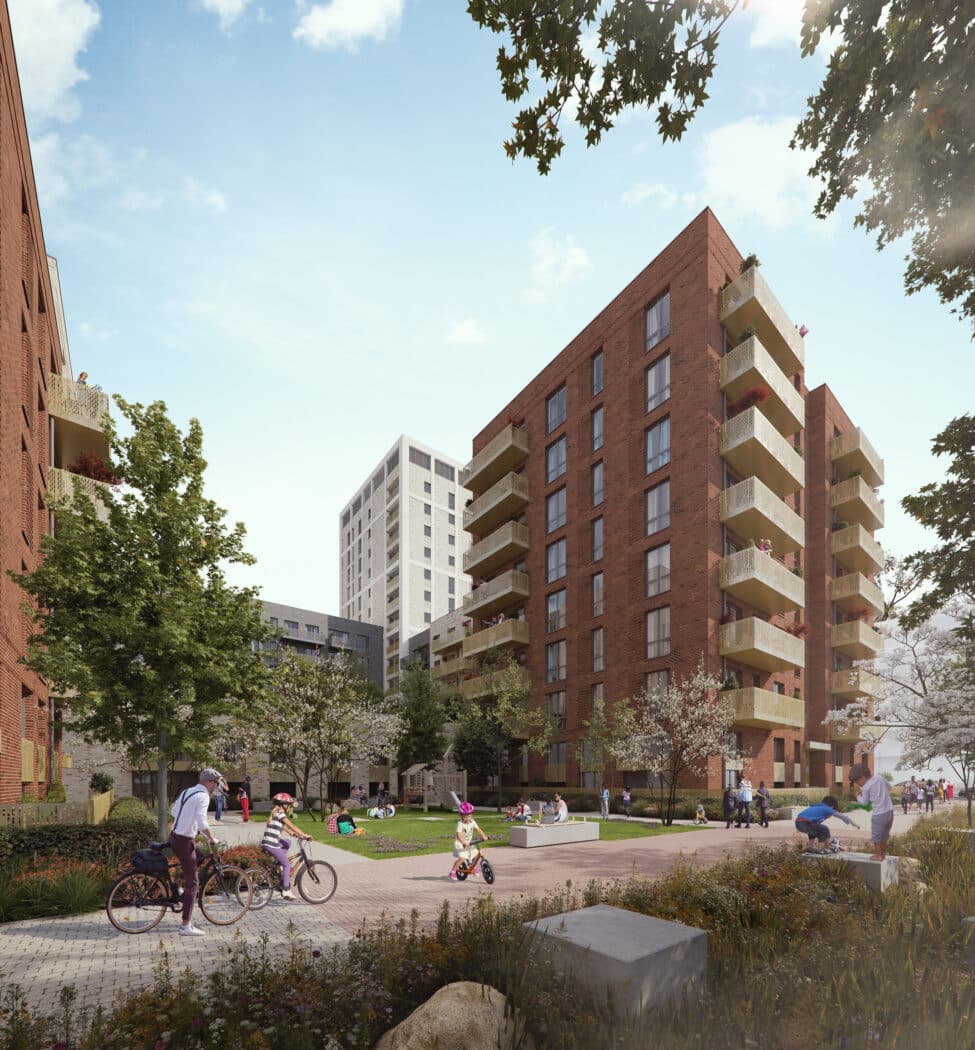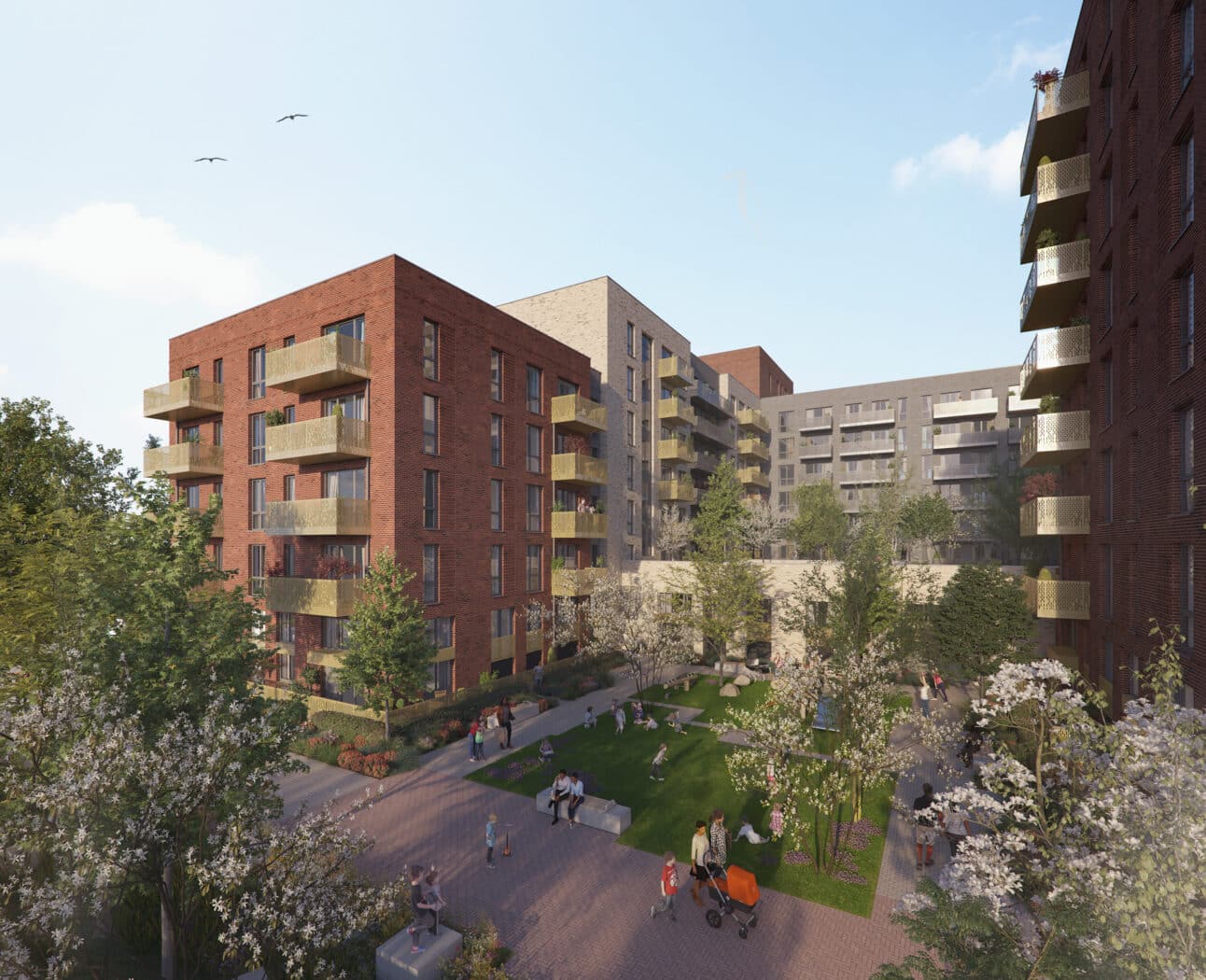PROJECT DESCRIPTION:
Designed by KSS Architects for Inland Homes, 3 Gallions Close is a landscaped podium courtyard development with surrounding buildings. It is part of the Thames Road Masterplan and will comprise of buildings ranging from part 5-storeys to part 14-storeys, providing 233 dwellings (23% London Affordable Rent Homes), a local convenience commercial unit, landscaping and public realm improvements, car parking and other associated and ancillary works. Public realm improvements include a central pocket park with children’s play spaces, safe cycle and pedestrian connections.
The development is a short distance away from 7 Thames Road, which is also part of the Thames Road Masterplan. The masterplan sets out the principles for intensifying industrial uses on River Road and transforming Thames Road to a co-location and residential area.
Since 2019, we have been working as part of a wider team appointed to support a planning application. The development has required our multidisciplinary team to work closely with other consultants to ensure the various requirements for planning were met in line with Supplementary Planning Guidance (SPG).
WHAT WE DID:
PLANNING STAGE
- Air Quality Assessment
- ADMS-Roads Dispersion Modelling
- Odour Surveying
- Noise Assessment
- Noise, Dust and Vibration Monitoring
- Noise Modelling
- Dust Management Plan
- Mitigation advice in relation to Odour, Noise, Dust and Vibration
- Structural Design
- Structural Load Calculations
- Embodied Carbon Calculations
- Whole Life-Cycle Carbon Assessment
- Circular Economy Statement
- Overheating Assessment
- Energy Statement
- Flood Risk Assessment
- Wind Assessment
- Multidisciplinary Advice
KEY ACHIEVEMENTS / BENEFITS
- Worked with KSS Architects to position full height building movement joints, ensuring stability for each individual block.
- We showed that the new development would have negligible impact upon air quality in the local area and to future site users.
- Mitigation measures were recommended to reduce dust and particulate matter impacts during the phased construction works.
- Planning Potential presented the Full Planning Application to the Barking & Dagenham Planning Committee, receiving unanimous approval in September 2022. 3 Gallions Close is the second scheme approved as part of the Thames Road Masterplan.
CLIENT FEEDBACK
“It was a joy to work with Create on 3 Gallions Close, the second scheme in the Thames Road Masterplan. They provided clear and considered advice to us and the wider project team at every stage of the project. The advice and specialist services carried out by Create’s multidisciplinary team allowed us to present the Council with a robust planning application and secure a unanimous approval.”
Charlotte Parry, Associate at Planning Potential






